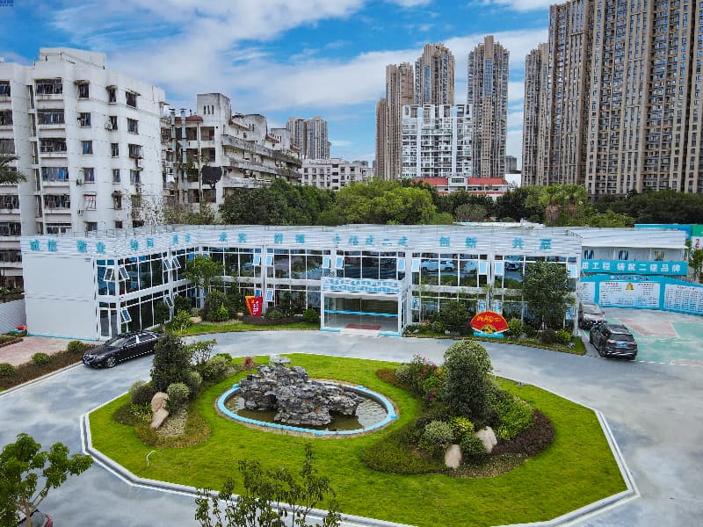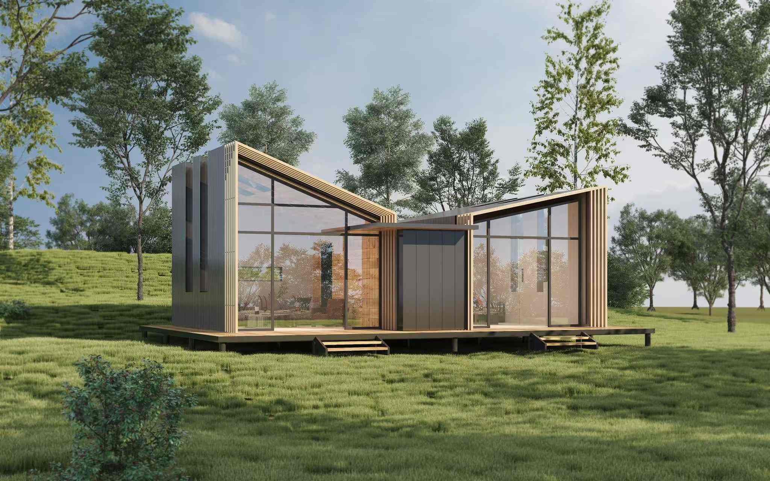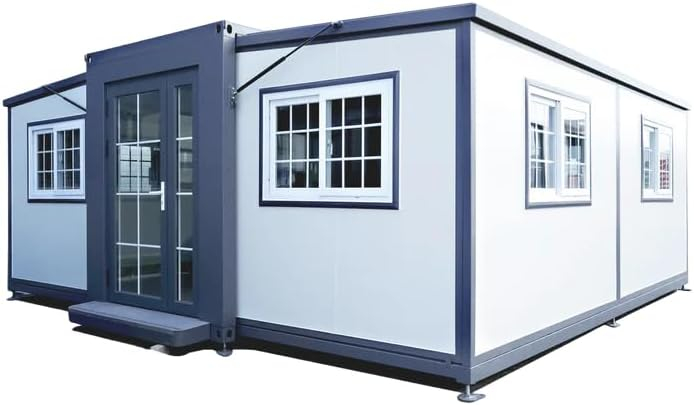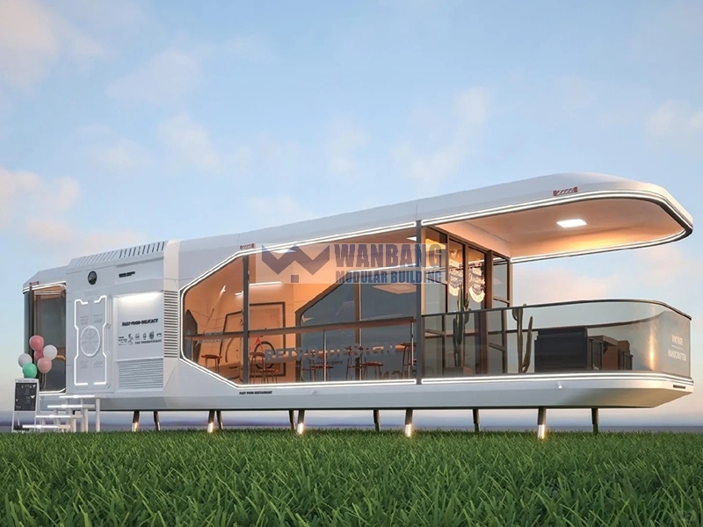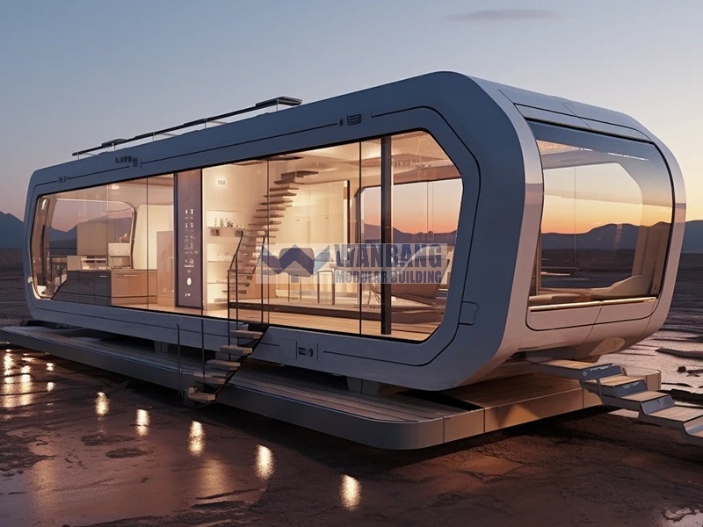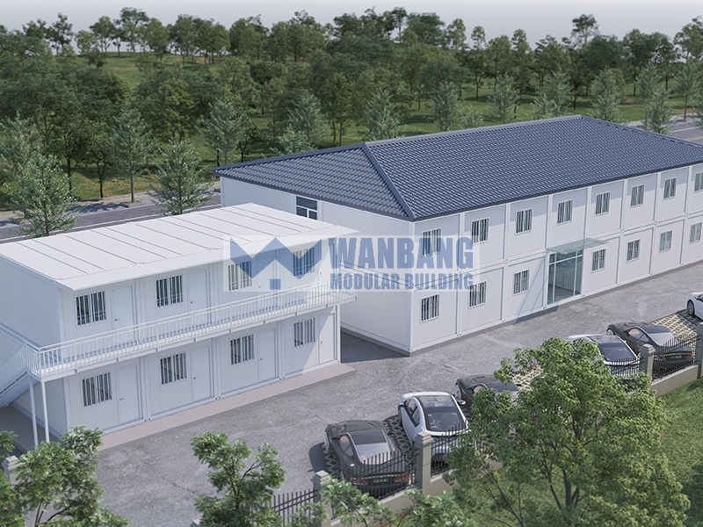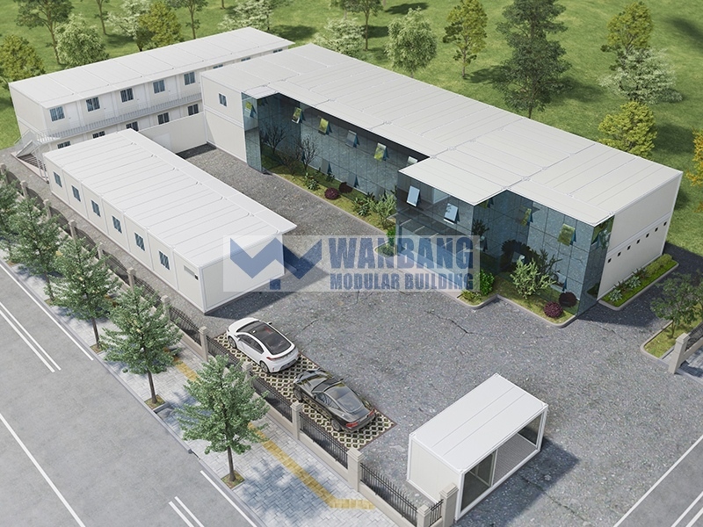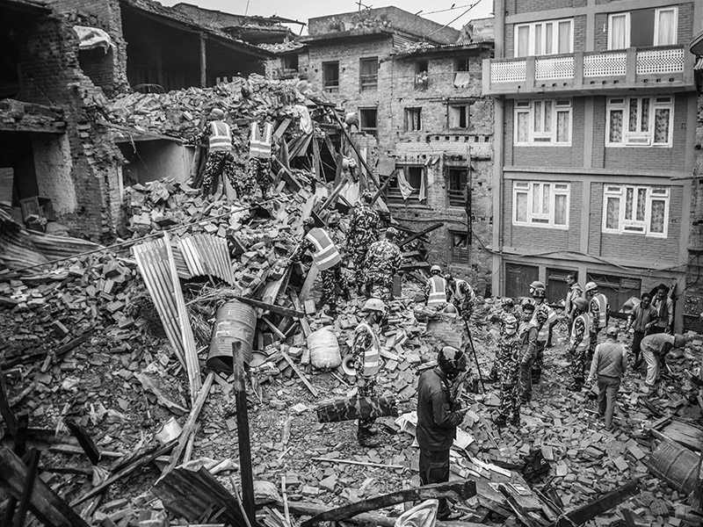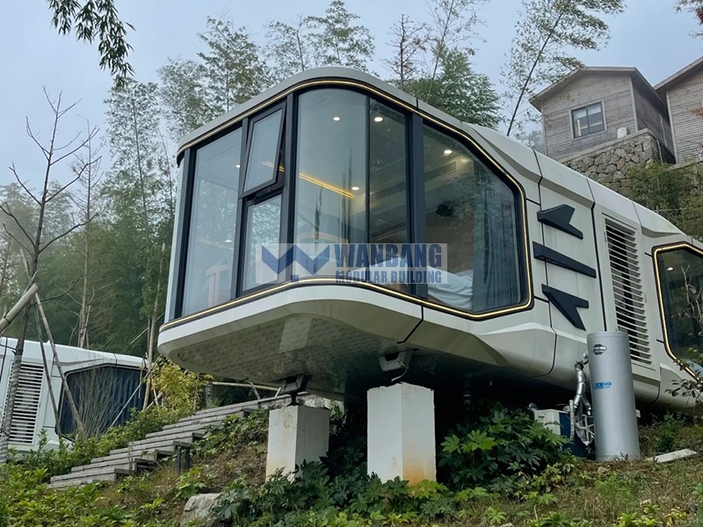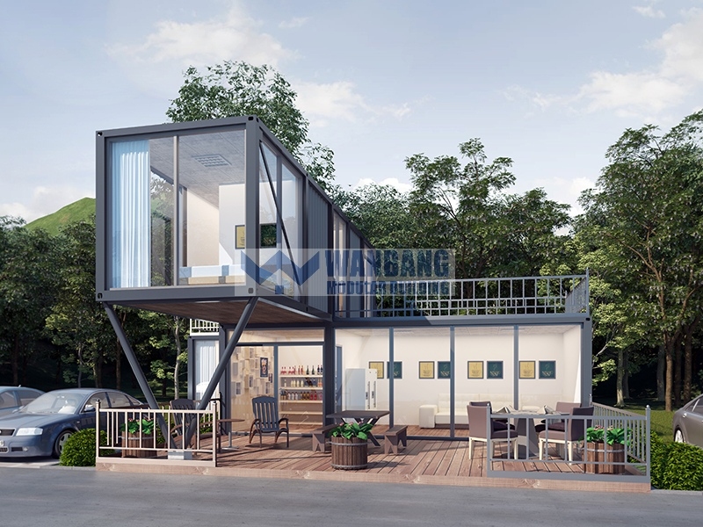Is a container good for a house?
Mar 18, 2025
Container houses have gained significant popularity in recent years, sparking curiosity and debates among individuals searching for alternative housing solutions. While traditional houses have long been the norm, container houses present a unique and innovative approach to dwelling designs. In this article, we will explore the question of whether a container is good for a house, addressing the doubts and inquiries raised by people all the world. We will highlight the various advantages of container houses, comparing them to conventional houses and showcasing their distinct features. Through a combination of engaging visuals and informative text, we aim to captivate readers' interest and provide them with valuable insights. Let's delve into the world of container houses and discover the possibilities they offer.
Comparing Container Houses to Traditional Houses:
Container houses, as the name suggests, are constructed using repurposed shipping containers, offering a sustainable and cost-effective alternative to traditional housing. While traditional houses rely on conventional building materials, container houses provide a unique set of benefits. Let's explore some of these advantages:
Affordability: Container houses are often more affordable than traditional houses, allowing individuals with limited budgets to realize their dream of homeownership.
Flexibility: Containers can be easily customized and transformed into various architectural styles, providing homeowners with flexibility in design and layout customization.
Portability: Due to their structural integrity, containers can be easily transported, making them suitable for temporary or mobile housing solutions.
Environmental Sustainability: By recycling shipping containers, container houses contribute to environmental conservation by repurposing existing resources.
Container Houses around the World:
Container houses have gained traction in various parts of the world, with each region incorporating unique elements to suit their specific needs and climate conditions. Let's take a closer look at container houses in different countries:
Container House Greece: In Greece, container houses have become synonymous with affordable and environmentally friendly housing solutions. These houses often embrace the country's beautiful coastal scenery, blending aesthetics with practicality.
Container House Philippines: The Philippines boasts a growing trend of container houses, particularly in response to the need for quick and affordable rebuilding solutions in disaster-prone areas. These houses are known for their resilience and adaptability.
Container House Texas: Container houses have found a niche in Texas, where their sturdy construction can withstand extreme weather conditions like hurricanes. They offer a unique blend of strength, affordability, and energy efficiency.
Brisbane Container House: Brisbane, Australia, embraces container houses as an eco-friendly solution. These houses often feature sustainable design elements, such as rainwater harvesting systems and solar panels, contributing to a greener lifestyle.
Japan Container House: In Japan, container houses are often celebrated for their space-saving designs and creative utilization of limited land resources. These houses showcase innovative architecture while addressing the challenges of urban living.
Special Features and Innovations:
Container houses have witnessed various creative adaptations and innovations to enhance their functionality and aesthetics. Let's explore some noteworthy features:
Insulating Container House: Insulation is crucial in container houses to maintain comfortable indoor temperatures throughout the year. Latest advancements in insulating materials ensure energy efficiency and improved comfort levels.
Prefab Container House: Prefabrication techniques allow for the efficient and streamlined construction of container houses. Prefab container modules can be easily assembled and customized, reducing construction time and costs.
Container House Interiors: Container houses offer versatile interior spaces that can be transformed into modern, minimalist, or rustic designs, depending on personal preferences. These interiors often combine functionality with a stylish aesthetic.
Container House Roof: Container houses can be designed with various roof types, including flat roofs, pitched roofs, and even rooftop gardens. The roof design enhances the overall look and functionality of the house while considering climate conditions.
Moving House Container: Container houses with mobility features are ideal for those who desire a changing environment or have a nomadic lifestyle. These houses can be easily transported to different locations, offering flexibility and adaptability.
Detachable Container House: Detachable container houses are designed to be disassembled and relocated, providing homeowners with the freedom to move the entire house when needed. This feature adds to the versatility and long-term feasibility of container houses.
In summary, container houses provide a viable alternative to traditional houses, encompassing affordability, flexibility, portability, and environmental sustainability. Their rise in popularity across different regions, such as Greece, the Philippines, Texas, Japan, and Brisbane, showcases their adaptability to diverse climates and lifestyles. As container houses continue to evolve, incorporating innovations like insulating techniques, prefab construction, and unique interior and roof designs, their benefits become more evident. Whether as permanent residences or temporary dwellings, container houses offer an exciting and practical solution that challenges the conventions of traditional housing.
Read More
