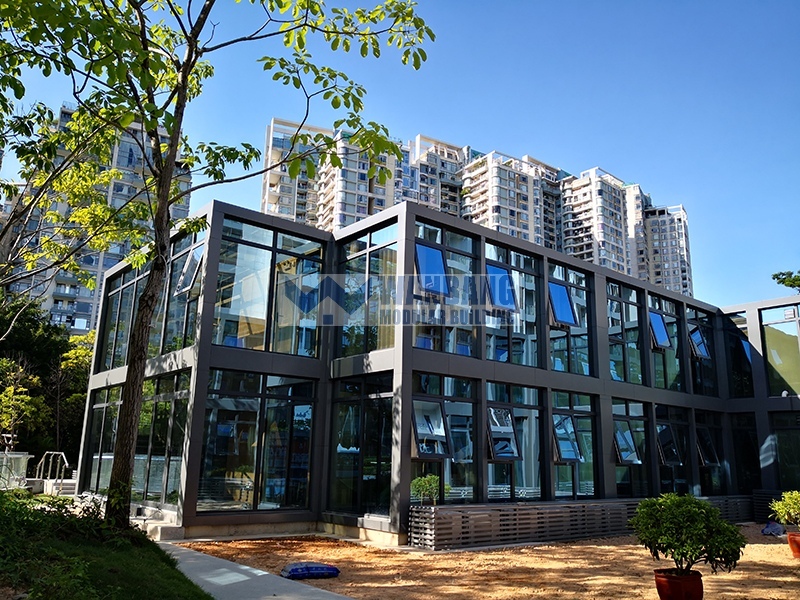
A pre-fabricated (prefab) house is a structure manufactured off-site in standardized modules or components, then transported and assembled on-site.
Key characteristics:
Modularity: Built using sections (e.g., walls, roofs) or fully finished modules (e.g., container homes, portable studios).
Materials: Typically employs steel frames, insulated sandwich panels, or lightweight composites for durability and thermal efficiency.
Applications: Widely used for residential (e.g., granny flats, tiny homes), commercial (site offices, storage units), and temporary purposes (construction camps, disaster relief).
Pros of Pre-Fabricated Houses
1 Cost Efficiency:
Lower labor and material costs due to factory production, with prices ranging from 30–220/m² for basic models to 10,000–26,000/set for luxury designs.
Reduced waste compared to traditional construction.
2 Speed and Flexibility:
Assembly takes days to weeks, ideal for urgent projects like container hotels or relocatable offices.
Customizable layouts (e.g., 3-bedroom container homes, flat-pack studios) ,expandable designs and foldable container houses.
3 Durability and Safety:
Steel structures resist earthquakes, fire, and corrosion, with lifespans exceeding 20 years.
Weatherproof features (e.g., leak-proof roofing, thermal insulation) suit harsh climates.
4 Sustainability:
Recyclable materials (steel, composites) and energy-efficient designs align with eco-friendly trends like capsule homes or modular cabins.
5 Global Adaptability:
Popular in high-density urban areas (e.g., China, South Africa) and remote regions due to portability and minimal site disruption.
Cons of Pre-Fabricated Houses
1 Design Limitations:
Standardized modules may restrict architectural creativity compared to traditional concrete houses or vazbuilt modular systems.
2 Perceived Quality Issues:
Lower-cost models (e.g., cheap container homes) might lack aesthetic appeal or long-term durability, affecting resale value.
3 Logistical Challenges:
Transporting large modules (e.g., 20ft container homes) requires specialized logistics, increasing costs for remote sites.
4 Regulatory Barriers:
Zoning laws in some regions restrict prefab homes, especially steel storage buildings or detachable houses, due to stigma or safety concerns.
5 Limited Market Penetration:
In markets like Europe or North America, traditional precast concrete houses or wood-frame homes remain dominant due to cultural preferences.
Comparison with Other Housing Types
1 Traditional Brick-and-Mortar Homes:
Pros: Higher customization, perceived permanence.
Cons: Longer construction time (6–12 months), higher costs, and environmental impact.
2 Modular/Custom-Built Homes:
Pros: Balance prefab efficiency with bespoke designs (e.g., luxury container houses, 5-bedroom modular homes).
Cons: Higher upfront costs than basic prefab storage buildings.
3 Temporary Structures (Site Sheds, Cabins):
Pros: Affordable and portable (e.g., granny flats, portable offices).
Cons: Limited insulation and durability compared to steel-frame prefabs.
4 Target Audiences
Budget-Conscious Buyers: First-time homeowners or those seeking low-cost container homes.
Commercial Users: Businesses needing storage-container cafes or modular warehouse offices.
Eco-Conscious Builders: Advocates of metal building construction or sustainable capsule homes.
Future Trends
Innovations like flat-pack container designs, smart modular systems, and hybrid materials (e.g., prefab concrete-steel composites) aim to address current limitations, positioning prefab homes as a viable alternative globally.