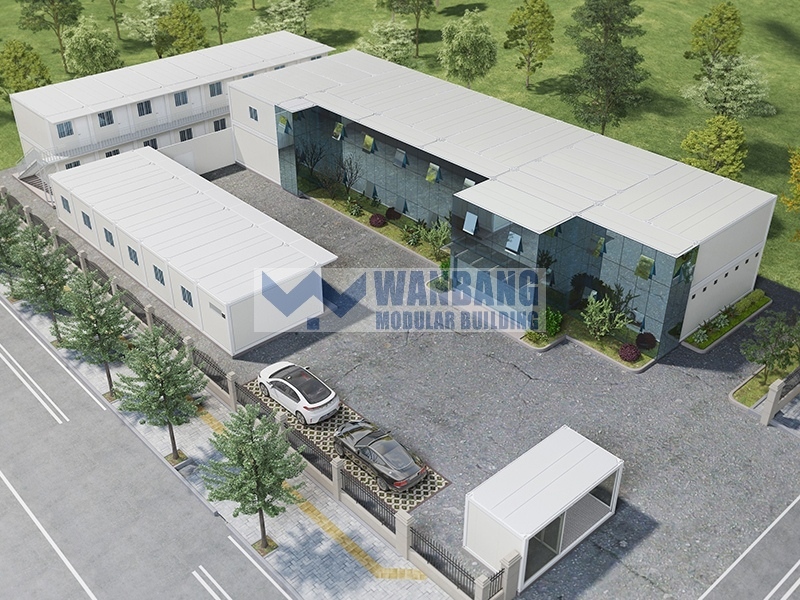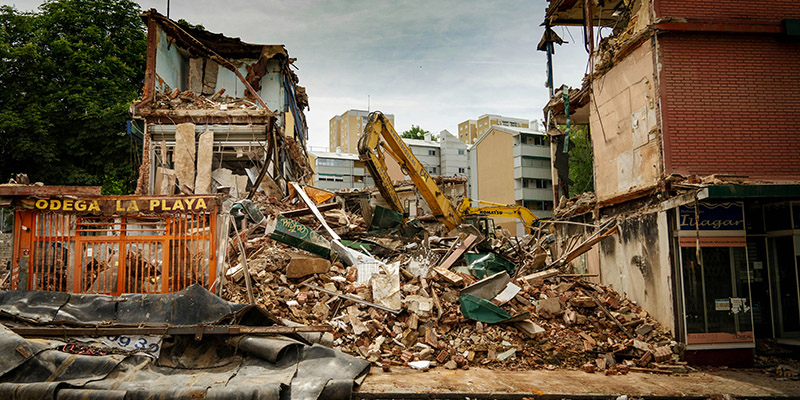The Role of Prefabricated Construction in Disaster Response Like Earthquake and Recovery Efforts
Mar 31, 2025
The Role of Prefabricated Construction in Disaster Response Like Earthquake and Recovery Efforts
1. Global Applications: Rapid and Scalable Solutions
Prefabricated construction has revolutionized disaster recovery by delivering speed, affordability, and adaptability to crisis zones. Notable examples include:
Earthquake Recovery: In earthquake-prone regions like Türkiye, Nepal, and Japan, 3-bedroom shipping container homes provided immediate shelter to thousands displaced by seismic events. After the 2023 Türkiye-Syria earthquakes, prefab units were deployed within days, offering secure housing while permanent structures were rebuilt.
Hurricane Relief in the U.S.: Flat-pack homes and modular homes became critical in states like Florida, where storms frequently destroy infrastructure. Prefab homes reduced rebuilding timelines by 50%, enabling families to return swiftly.
Flood and Earthquake Resilience in Asia: In Indonesia and the Philippines, elevated steel-framed houses and container cabins were used to protect communities from both floods and aftershocks in seismically active zones.
Impact: Prefab methods have housed over 1 million disaster survivors globally since 2020, proving their indispensability in crises.
2. Advanced Technology and Material Innovations
Modern prefab construction combines cutting-edge engineering with sustainable, disaster-resistant materials:
Seismic-Resistant Designs: Components like precast concrete panels and steel frameworks are factory-engineered to meet strict earthquake-resistant standards, absorbing shocks and preventing collapse.
Material Breakthroughs:
Lightweight Steel: Used in earthquake-proof commercial buildings, it offers flexibility and recyclability, critical for rebuilding in seismic zones.
Hybrid Materials: Innovations like foldable container houses combine steel with shock-absorbing polymers, ensuring durability in earthquake-affected areas.
Smart Manufacturing: Automated production lines ensure precision, with 3D modeling tools optimizing layouts for seismic safety in luxury modern modular homes or prefab capsule units.
Key Advantage: Prefab systems outperform traditional builds in both speed (weeks vs. months) and resilience to earthquakes and extreme weather.
3. Core Benefits in Disaster Scenarios
Prefab construction addresses critical recovery needs through:
Rapid Deployment: After earthquakes, 2-bedroom container homes or kit houses can be assembled on-site in 48 hours, providing shelter long before traditional construction begins.
Cost Efficiency:
Prefab tiny homes cost 30–50% less than traditional housing (averaging 50–150 per square foot), crucial for budget-constrained post-earthquake recovery.
Storage container homes reduce labor costs by 40%, with basic earthquake-resistant units starting at $15,000.
Customization: Modular units adapt to diverse post-disaster needs—from mobile medical clinics for earthquake injuries to temporary schools in collapsed communities.
Durability: Steel-based structures resist earthquakes, floods, and pests, ensuring safety in high-risk zones like seismic belts.
Scalability: Projects expand seamlessly—modular apartment complexes can grow to house entire displaced populations after large-scale earthquakes.
4. Sustainability and Long-Term Development
Prefab construction aligns with global environmental and social goals, especially in earthquake recovery:
Eco-Friendly Materials: Recycled steel and plastic composites cut carbon footprints by up to 70%, reducing environmental strain during post-earthquake rebuilding.
Energy Efficiency: Solar-ready roofs in modern storage container homes ensure off-grid power in areas where earthquakes disrupt infrastructure.
Waste Reduction: Factory precision slashes construction debris—modular projects reuse 90% of materials, minimizing landfill waste after disasters.
Social Equity: Affordable 3-bedroom prefab homes (priced at 80,000–120,000) empower low-income families in earthquake zones to rebuild sustainably.
Case Study: After the 2015 Nepal earthquake, prefab container cabins with seismic-resistant steel frames housed 20,000 families, accelerating recovery while reducing environmental impact.
5. Innovation and Future Trends
Emerging technologies are reshaping earthquake and disaster response:
Earthquake-Adaptive Designs: Foldable container houses with adjustable foundations stabilize on uneven terrain caused by seismic shifts.
Smart Integration: IoT-enabled modular homes now include earthquake early-warning systems and self-shutting gas valves to prevent post-disaster fires.
3D Printing: Experimental projects in California use 3D-printed modular walls to create earthquake-resistant prefab tiny homes under $25,000.
Consumer Demand: Searches for “how to buy an earthquake-proof container home” surged 200% after recent seismic events, reflecting growing trust in prefab safety.
Why Prefab Works: By merging speed, affordability, and earthquake resilience, prefabricated construction transforms disaster recovery from reactive to proactive, ensuring communities rebuild stronger and smarter.
Read More

