Main structure is made of galvanized steel, wall panels are made of A1 grade non-combustible rockwool panels. Supporting personalized design, and providing a "one-stop" solution
Item No :
T-025Order(MOQ) :
1 setPayment :
50% deposite,50% before shipmentProduct Origin :
Guangdong provinceColor :
customizedShipping Port :
Nansha portLead Time :
10-15 daysWeight :
4000KGMobile 40ft expandable prefab container house

Main structure: galvanized steel
Strong corrosion resistance
High strength and lightweight
Environmentally friendly and durable
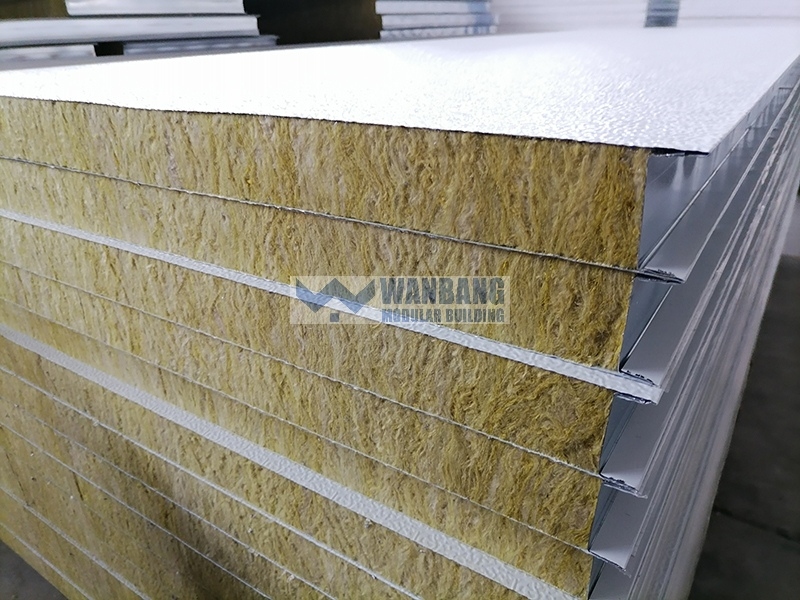
A-level fire wall board ensures safety
the wall panel uses rock wool sandwich panel or flame-retardant EPS foam, and the fire rating reaches A-level (non-combustible material)
Description
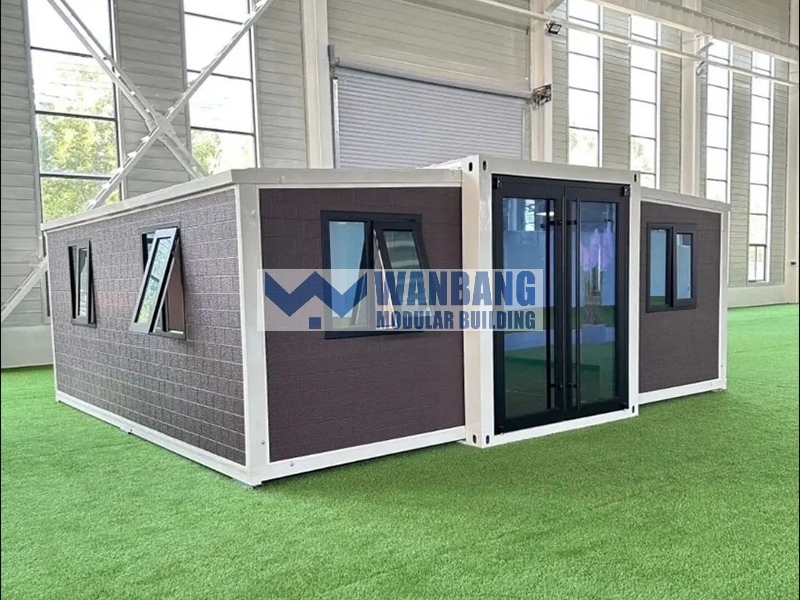
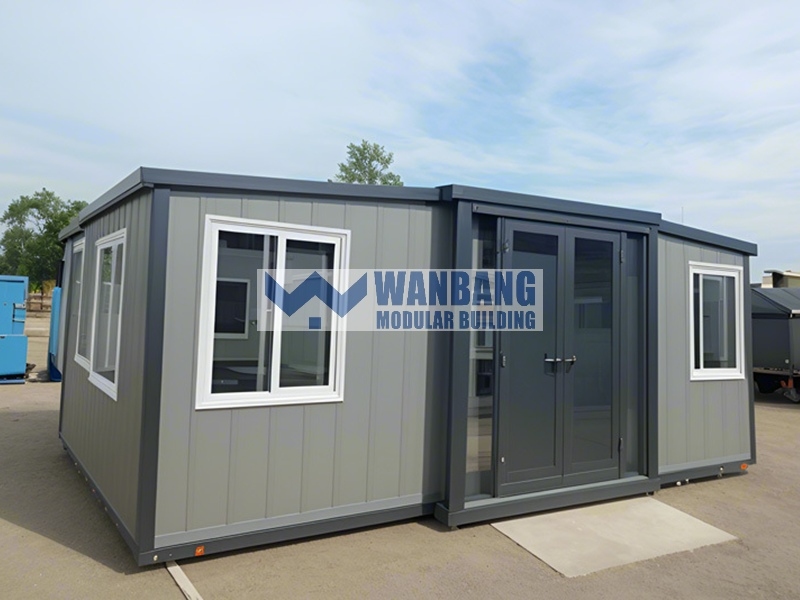
20ft expandable container house materials list
| SPECIFICATION OF EXPANDABLE CONTAINER HOUSE 20FEET | |||||||||
| Dimension | Loading Size(L*W*h) | 5900*2200*2480mm | |||||||
| Expanded Size(L*W*H) | 5900mm*6300mm*2480mm | ||||||||
| Index | Thermal insulation | 入=0.048W/m·K | Wind resistance | 0.60kN/m² | |||||
| Sound insulation | ≥30dB | Fire performance | A | ||||||
| Waterproof | organized drainage, with a precipitation rate of 16mm/min and no leakage. | Seismic performance | 8 | ||||||
| Floor Load | 2.0kN/m² | Roof Snow load | 0.9kN/W² | ||||||
| Structure | Main Frame | Suspension head: 210*150*160, fully galvanized. Main beam 1 on the ground: 80mm*100mm square steel, galvanized beam 2.5mm thick; Main beam 2 on the ground: 180m special-shaped C-shaped steel, galvanized beam 2.5mm thick; Ground secondary beam: specification 60*40*1.8mm thick*9 galvanized square tubes or C-shaped steel; Column: specification 210*150mm, galvanized 2.5mm thick; Roof main beam 1: 80mm*100mm square steel, galvanized 2.5mm thick; Roof main beam 2: 140m special-shaped C-shaped steel, galvanized beam 2.0mm thick; Roof secondary beams 40*40*1.5mm thick*7 galvanized square tubes or U-shaped steel, 20*40*1.2 square tubes*2 pieces |
|||||||
| Side Wings Frame | P80*1.5mm special pipe/P65*1.5mm special pipe/L-shaped special galvanized steel plate, thickness 2.5mm; 50*70*1.5mm rectangular tube/L25*25*1.0 angle steel; 2.5mm galvanized folded irregular beam; 2.5mm galvanized folded water guide trough. |
||||||||
| Surface Treatment | Electrostatic spraying plastic powder paint ≥80 Hm | ||||||||
| Wall pannels | Flame Retardant Benzene Board/EPS/ROCKWOOL | The thickness of the 75mm 950 type EPS composite purification board, with a bulk density of 14kg/m³ flame retardant, is attached with PE film. The color options include white/gray and others. The inside and outside are pure flat or (optional metal embossed decorative panel). | |||||||
| Roof | Roofing | 50mm thick 950 type EPS composite purification board, with a bulk density of 14kg/m³ flame retardant. Structural adhesive + butyl tape, first waterproofing. Outer paste single-color steel tile, thickness 0.35mm, second waterproofing. |
|||||||
| Ceiling | 190 strip ceiling panel, thickness 0.32mm. Or alternative models. | ||||||||
| Floor | Structural Panels | 20mm Cement board + multi-layer wood glue waterproof board. | |||||||
| Plastic Flooring | Artificially pasted PVC floor leather, thickness 1.6mm, hot melt caulking. | ||||||||
| Door | Entrance Door | Broken bridge aluminum bi-fold/KFC aluminum alloy bi-fold/aluminum-magnesium alloy swing / aluminum - magnesium alloy push-pull, W1900mm×H2280mm,tempered glass. (Choose one) | |||||||
| Bedroom Door | Steel set door, W840mm×H2040mm, national standard fire door lock. (High-end eco-door and other alternative options) | ||||||||
| Toilet Door | Titanium-magnesium alloy single swing door, size ≥ W750mm×H2000mm, tempered glass. | ||||||||
| Dry-wet Separation Door | Titanium-magnesium alloy sliding door, size ≥ W1360mm×H2130mm, tempered glass. | ||||||||
| Window | Standard Window、Toilet Window | Broken bridge aluminum casement window/plastic steel casement window/aluminum-magnesium alloy track sliding window, size: W930mm×h930mm (optional one, quantity can be customized) | |||||||
| Bathroom | Flooring Treatment | Marble water tray with stainless steel floor drain | |||||||
| Wall Treatment | UV board with waterproofing | ||||||||
| Sanitary Ware | Sanitary ware: toilet, shower, wash basin, mirror cabinet, plumbing fittings | ||||||||
| Electricity | Lamp | LED round/strip ceiling light 15W, quantity as per drawing. | |||||||
| Socket | Optional European standard, American standard, Austrian standard and national standard | ||||||||
| Switch | Single key switch × 3. | ||||||||
| Distribution Box | Concealed electrical box × 1 | ||||||||
| Air Switch | Optional European standard, American standard, Austrian standard and national standard | ||||||||
| CEE Industrial Plug | 220V,50Hz,3P32A×1 | ||||||||
| Wiring | Entrance line: 3*6 square meters, air conditioning socket: 3*4 square meters, ordinary socket: 3*2.5 square meters, lighting: 2*1.5 square meters. | ||||||||
| Water Proof | D-type rubber strips for each movable joint; butyl waterproof tape | ||||||||
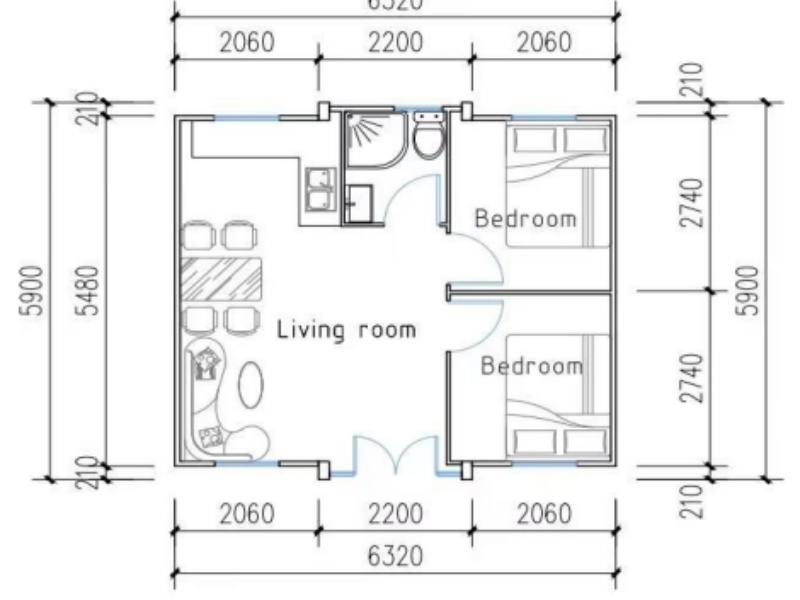
Factory Introduction
Guangdong Wanbang Modular Building factory was established in 2018,
we have 5 factories covering 50000 square meterss
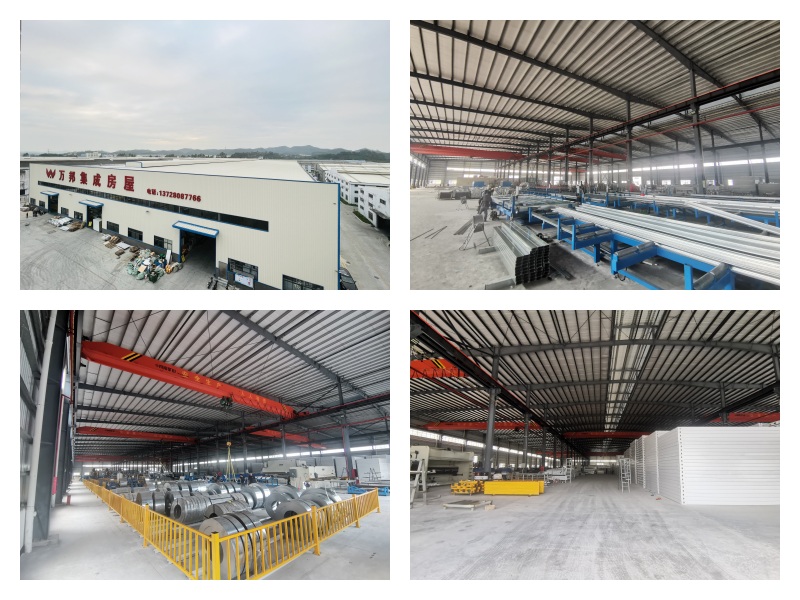
FAQ
1.What's the MOQ of expandable container house for one shipment?
1 unit.
2.what's the production time for one bulk shipment?
Around 7-15 days after receive the deposit.
3.If you can customized the design when we have layout?
Yes,we can customized the products depands on your layout.
4.What's the payment method?
Usually T/T 50% deposit, 50% paid before shipment.